Optimizing Small Bathroom Shower Spaces
Corner showers are ideal for maximizing corner space in small bathrooms. They often feature a quadrant or angled design that fits neatly into the corner, freeing up additional room for other fixtures and storage.
Walk-in showers offer a sleek, accessible option that requires minimal space for doors or curtains. They can be designed with simple glass panels and minimal framing to maintain an open feel.
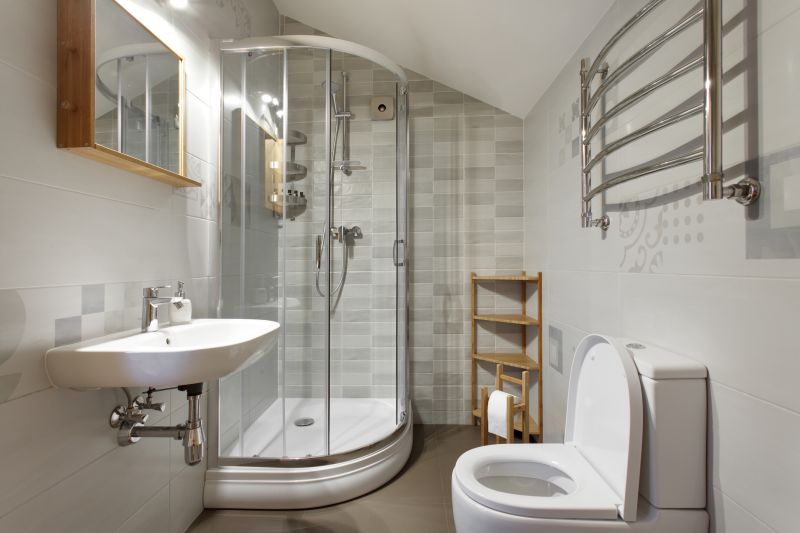
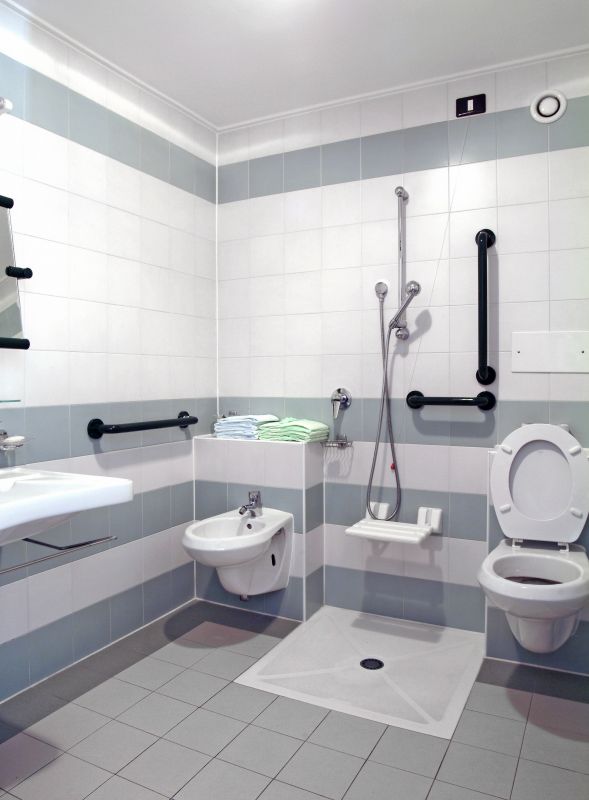
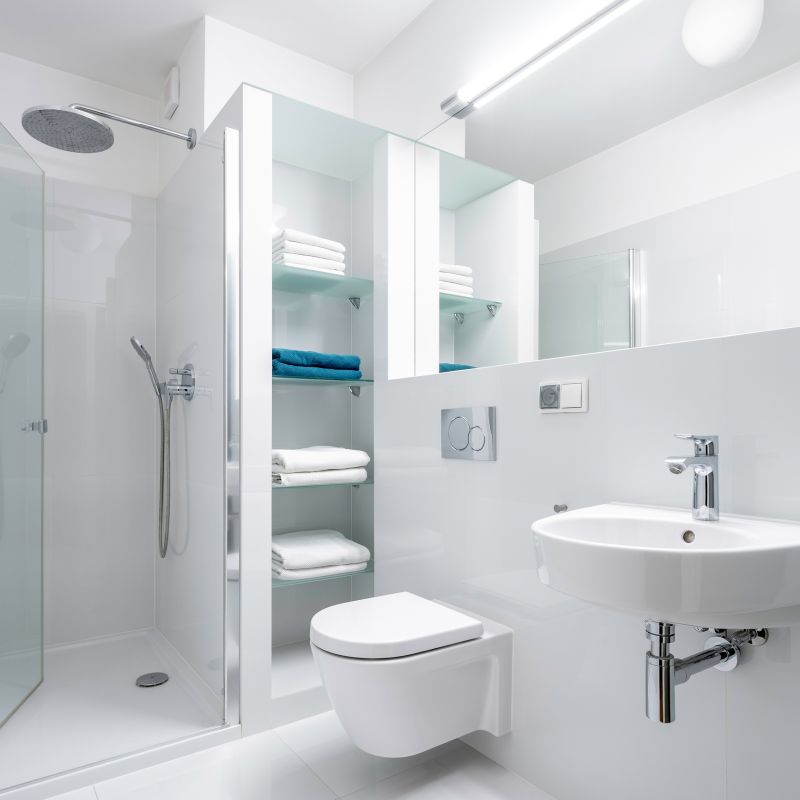
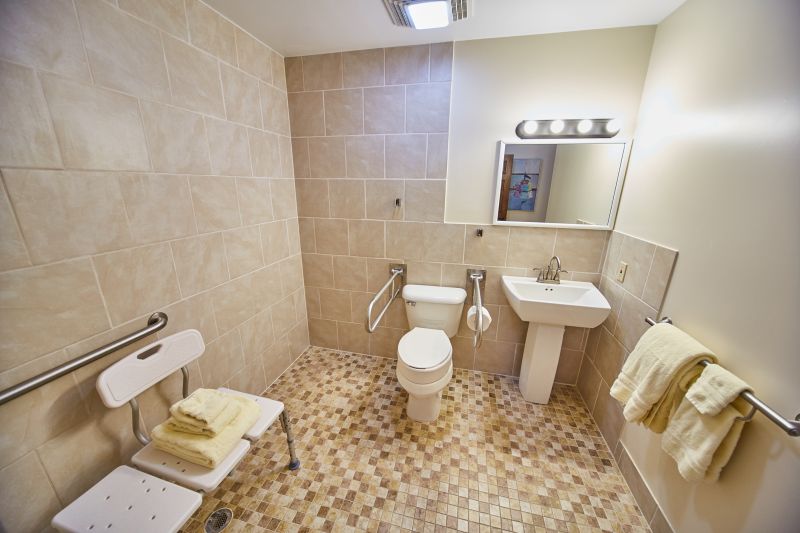
In small bathroom designs, the choice of shower enclosure can significantly influence the space perception. Frameless glass doors and clear panels are popular options that eliminate visual barriers, creating a seamless transition between the shower and the rest of the bathroom. This approach not only enhances the sense of openness but also simplifies cleaning and maintenance. Additionally, space-saving fixtures such as compact showerheads and built-in niches for storage contribute to an uncluttered, functional environment.
| Layout Type | Advantages |
|---|---|
| Corner Shower | Optimizes corner space, suitable for small bathrooms |
| Walk-In Shower | Accessible, open design, minimal framing |
| Neo-Angle Shower | Fits into corners, stylish, maximizes space |
| Shower Tub Combo | Combines bathing and showering in limited space |
| Sliding Door Shower | Space-efficient door mechanism |
Selecting the right small bathroom shower layout involves balancing space constraints with functional needs and aesthetic preferences. An effective layout can make a compact bathroom feel more spacious and comfortable. Proper planning includes considering door swing directions, storage options, and the placement of fixtures to ensure ease of movement and usability. Innovative design solutions, such as recessed shelves or niche storage, help keep essentials within reach without cluttering the limited space.
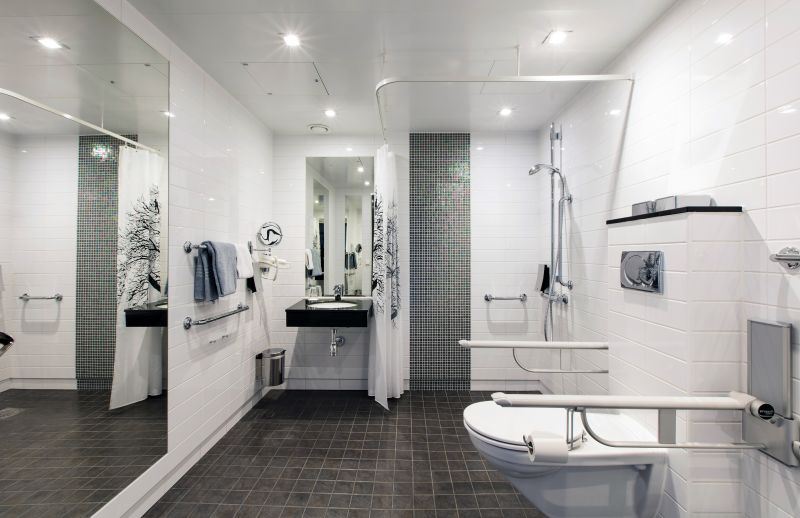
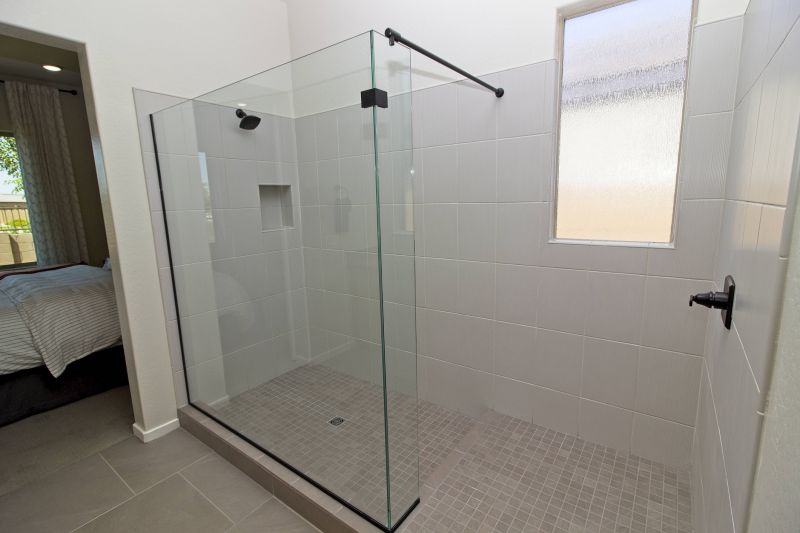
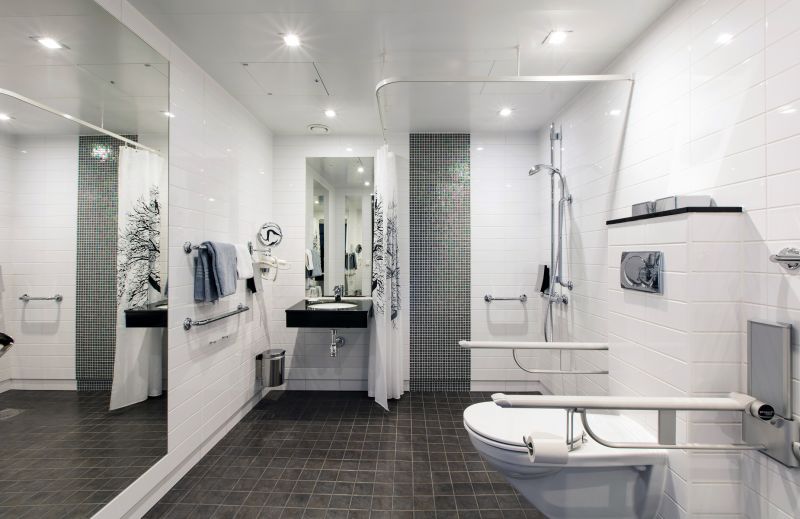
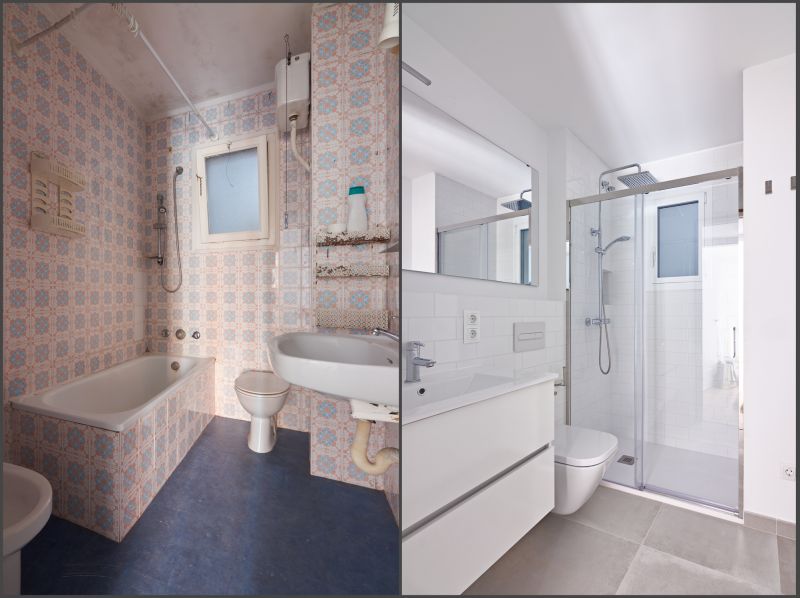
Incorporating creative solutions in small bathroom shower design can significantly improve functionality and style. For instance, installing a glass partition without a door can open up the space visually, while a built-in bench or niche provides practical storage without taking up extra room. Choosing light colors and reflective surfaces further enhances the perception of space, making small bathrooms more inviting and functional.


